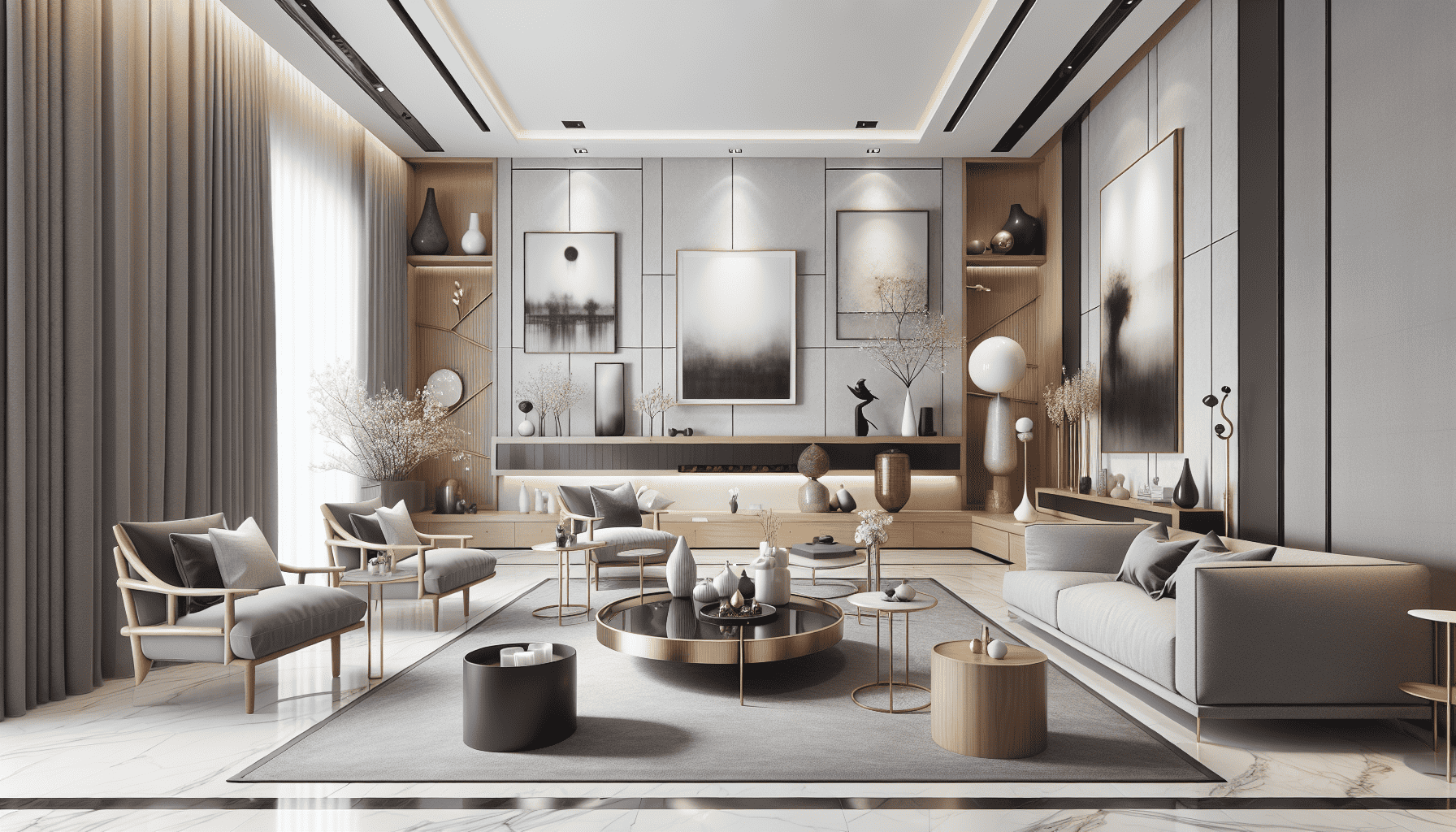Achieving the perfect balance between open space and stylish design in your home can seem like a daunting task, but with expert tips and thoughtful planning, it becomes an attainable goal. The secret lies in harmonizing aesthetics with functionality, ensuring that every corner of your living space feels both inviting and chic. Here are some expert tips to guide you on this creative journey.
Embrace Minimalism with Purpose
The first step to balancing space and style is to adopt a minimalist mindset. However, being minimalist doesn't mean stripping your home of character or warmth. Instead, focus on purpose-driven design — every piece of furniture or decor should serve a function, while also contributing to the overall aesthetic. Opt for sleek, multifunctional furniture that maximizes space without compromising on style. Look for pieces like a coffee table with storage or a sectional sofa that doubles as a guest bed.
Open Up with Color and Light
The strategic use of color and lighting can dramatically affect the perception of space within your home. Light, neutral colors like whites, creams, and pastels can make a room appear larger and more open. Similarly, the use of reflective surfaces such as mirrors or glossy finishes can bounce light around the room, further enhancing the sense of space. Incorporate various lighting elements, such as floor lamps, pendant lights, and under-cabinet lighting, to create depth and dimension while avoiding clutter.
Zone Spaces with Rugs and Textiles
Open spaces can be beautifully defined using rugs and textiles that delineate functional areas without the need for physical barriers. A thoughtfully placed area rug can anchor a living room setup, while a different texture can set apart a dining space. Experiment with layering rugs for a more dynamic effect, which can introduce color, pattern, and warmth in a sophisticated manner. Textiles like curtains or throws also add an element of coziness while complementing the overall design theme.
Incorporate Natural Elements
Infuse your home with a sense of calm and style by incorporating natural elements. Plants, wooden accents, and stone details naturally complement open spaces while enhancing the aesthetic ambiance. Consider indoor plants to add a breath of fresh air and an organic touch. Wooden furniture or exposed beams bring warmth and structure, creating a cohesive look that blurs the line between indoor and outdoor living.
Prioritize Verticality in Design
When floor space is limited, think vertically. Tall bookcases, hanging planters, and vertical garden installations can add height and style to your room. This approach makes use of available wall space, freeing up floors for movement and seating. Vertical storage solutions also keep essentials within reach while maintaining an uncluttered look.
Personalize with Statement Pieces
While minimalism and functionality are key, personal touches should never be overlooked. Use bold, statement pieces to inject personality into your space without overwhelming it. Whether it’s an art piece, a colorful armchair, or a vintage lamp, let these eye-catching details serve as the focal point in each room, surrounded by more neutral elements.
Invest in Quality Over Quantity
An abundance of decor and furniture can make spaces feel cramped. Instead, invest in a few quality pieces that will endure both in style and functionality. Superior craftsmanship and materials not only last longer but also tend to offer timeless appeal, aligning with diverse design trends over the years.
By thoughtfully applying these expert tips, you can transform your home into a haven that perfectly balances open space with stylish design. Each choice you make should resonate with your personal style while maximizing the space you have. In the end, the art of balancing space and style is about creating a home that feels like an elegant extension of yourself, one that is as functional as it is fashionable.
